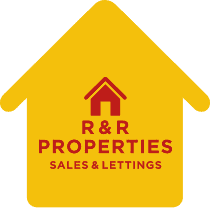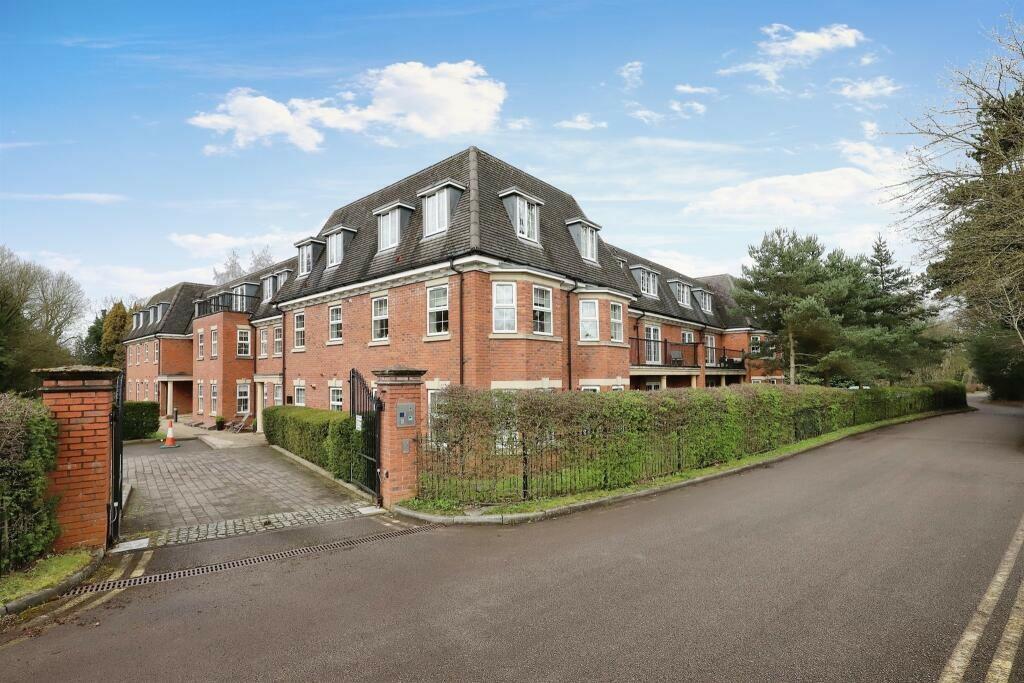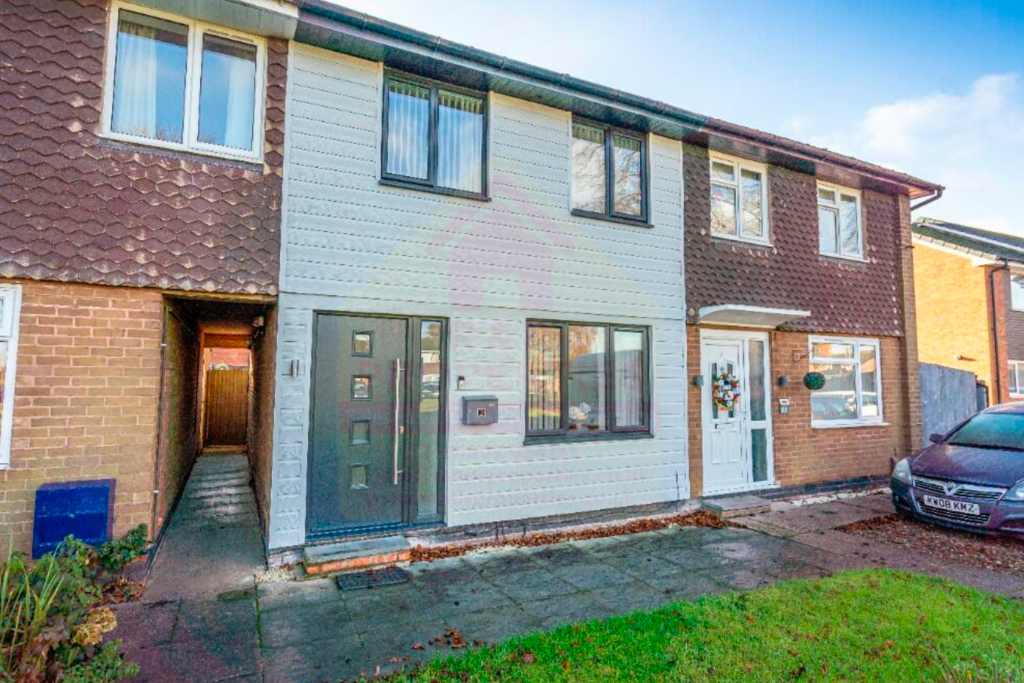Castlecroft Road, Wolverhampton, West Midlands, WV3
Amenities and Key Features
- 2 Bed Spacious Apartment
- Open Plan Spacious Lounge
- Master bedroom with ensuite
- Central Heating system
- Easy to commute - Wolverhampton / Telford
- Allocated Parking
- No Upward Chain
- Secure Gated Entrance
- Beautiful Grounds
- Fitted Kitchen
Property Description
R&R Properties is delighted to present this elegant two double bedroom first floor apartment positioned in the sought after location of Castlecroft.
Upon entering, you are greeted by a spacious lounge area with an open plan fitted kitchen, perfect for entertaining guests or relaxing after a long day. The master bedroom boasts an en-suite with a shower, providing a touch of luxury to your everyday routine.
Situated in a peaceful setting, the apartment is surrounded by beautifully maintained green spaces, creating a tranquil atmosphere. In addition to the assigned parking space, there are extra spaces available for your convenience.
Currently occupied by long-serving tenants, this apartment offers a fantastic investment opportunity. With 129 years remaining on the leasehold, you can enjoy peace of mind for years to come.
Located in a sought-after area, this property is close to a variety of amenities, including shops, restaurants, public transport links. Nearby points of interest include schools, leisure facilities and bus routes making it an ideal choice for families or professionals looking for a convenient and vibrant location.
The apartment block benefits from electric gates for entry and access. The main doors have a coded entry which is accessible via mobile telephone. The building also has CCTV.
Externally the property benefits from delightful communal garden area, allocated parking plus visitor parking, communal bin stores and bike shed.
The apartment comprises of the following:
Communal Entrance Porch
Stairs to first floor and access to main apartment.
Entrance Porch
Door to the side, fuse box, door to entrance hall.
Entrance Hall
Having door to side, door to various rooms, storage and an additional storage facility having space for tumble dryer, central heating radiators.
Open Plan Lounge Kitchen Diner 27' 4" into bay x 12' 8" max ( 8.33m into bay x 3.86m max )
Lounge Area 18' 10" into bay x 12' 8" ( 5.74m into bay x 3.86m )
Two double glazed windows to the front, three double glazed windows to the side fitted into bay, two central heating radiators, TV point and telephone point.
Kitchen Area 10' 5" x 8' 5" ( 3.18m x 2.57m )
Fitted kitchen with a range of wall and base units, double glazed window to the front, stainless steel sink and drainer, one and half bowls, roll top work surfaces, stainless steel splash back to oven, instated gas hob and electric double fan assisted oven, integrated washer and dryer, tiled flooring, space for American fridge freezer and dishwasher.
Bedroom One 10' 9" into recess x 19' 5" into bay ( 3.28m into recess x 5.92m into bay )
Three double glazed windows to the side elevation fitted into bay, two double built in wardrobes, Two central heating radiators, telephone point, TV point, door to en suite.
En Suite
White suite to comprise pedestal wash hand basin, low level wc, shaver point, central heating radiator, tiling, shower cubical.
Bedroom Two 12' 8" into recess x 8' 8" ( 3.86m into recess x 2.64m )
Double glazed window to the front, built in wardrobe, central heating radiator.
Family Bathroom
White suite to comprise pedestal wash hand basin, central heating radiator, bath, extractor fan, low level wc, tiling.
This apartment is ideal for an investor as there is a tenant in situ.
Viewing recommended as the property comes with no upward chain.
Similar Properties
-
2 Ash Grove, Albrighton, Wolverhampton, WV7
Perfect 2 Bed Terrace in Albrighton with Shropshire countryside views£210,000 Fixed Price






























