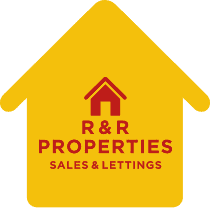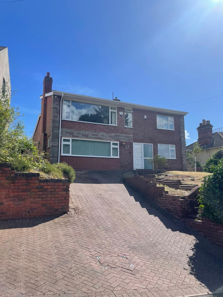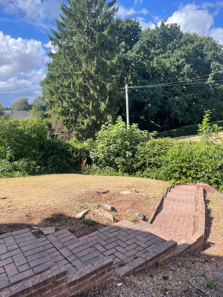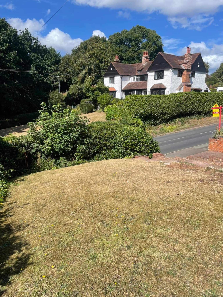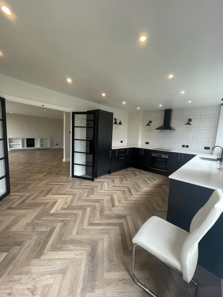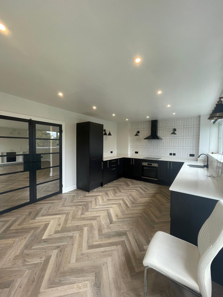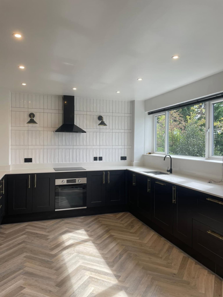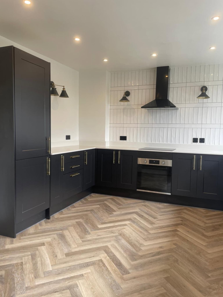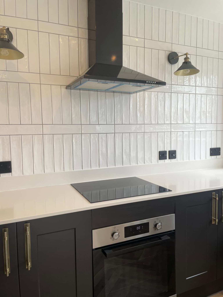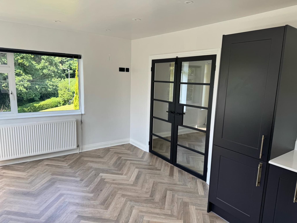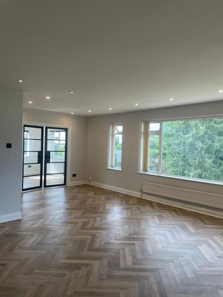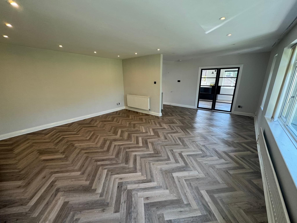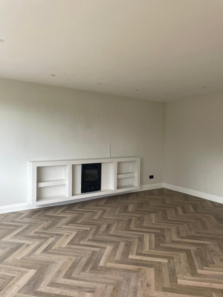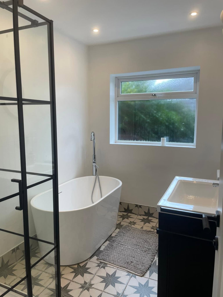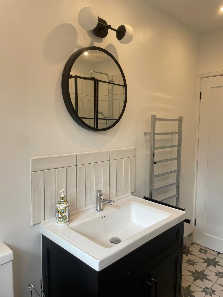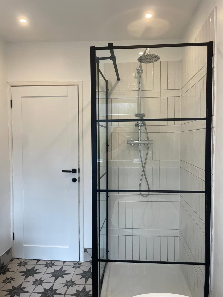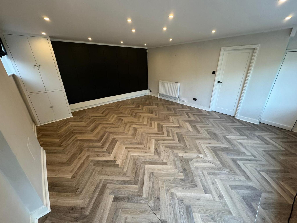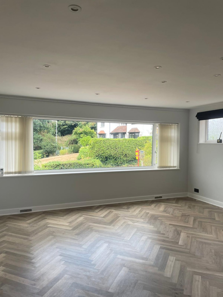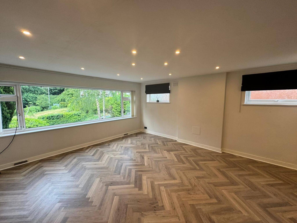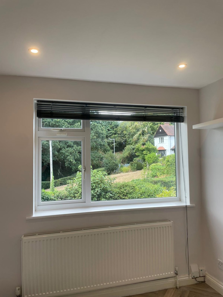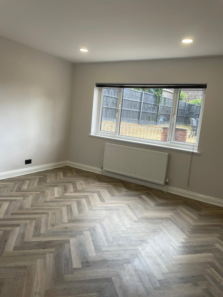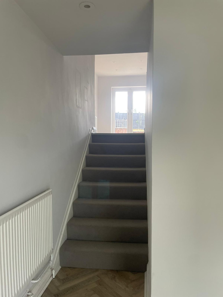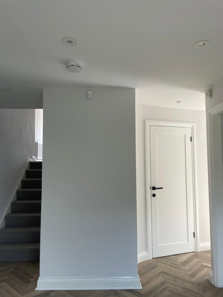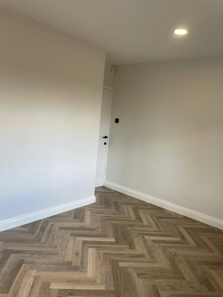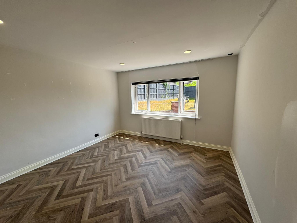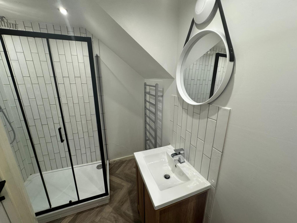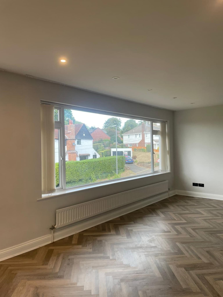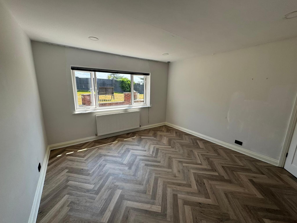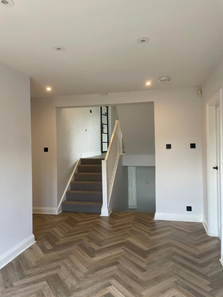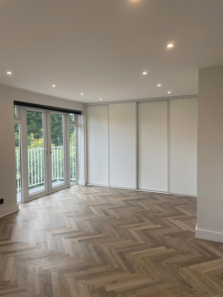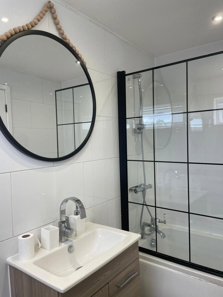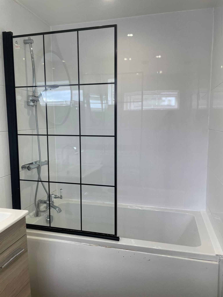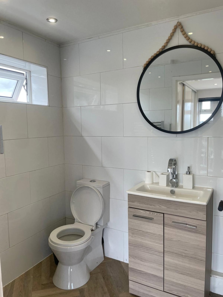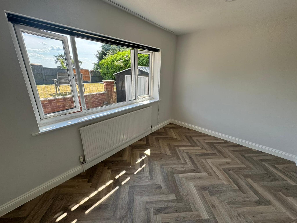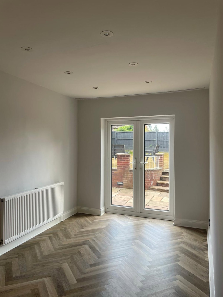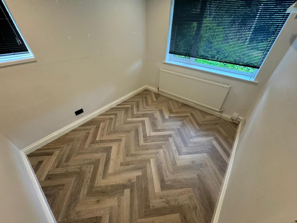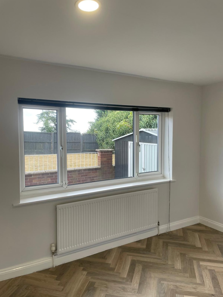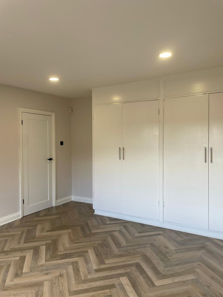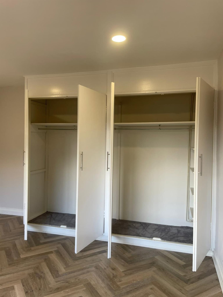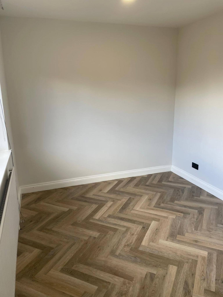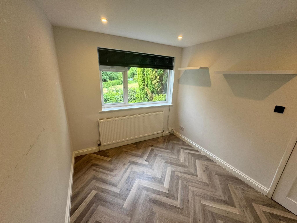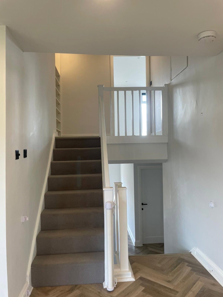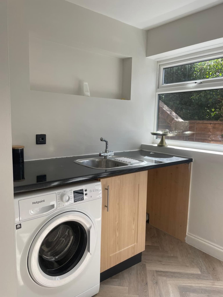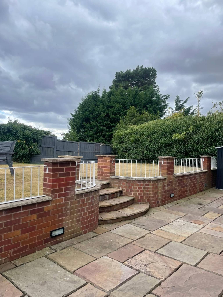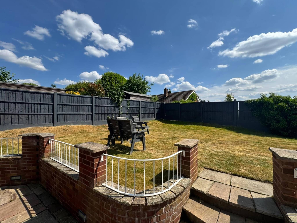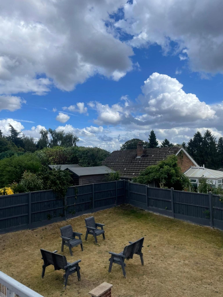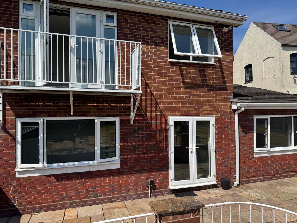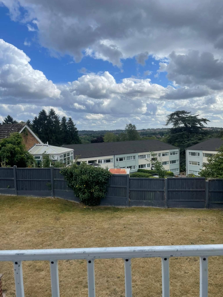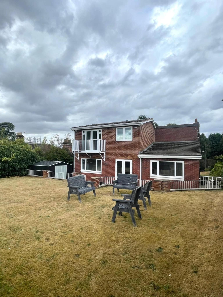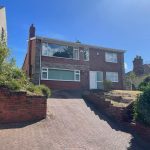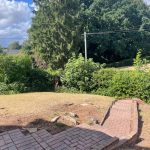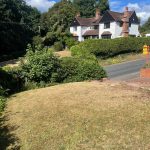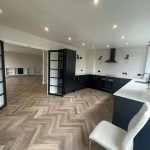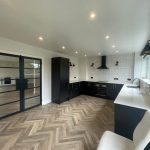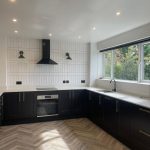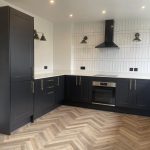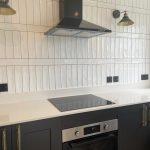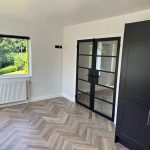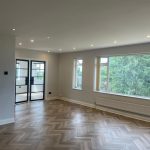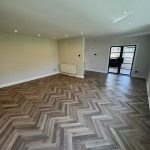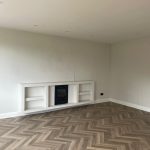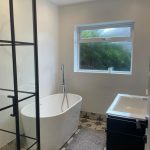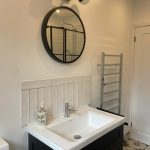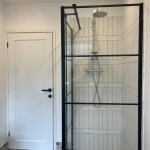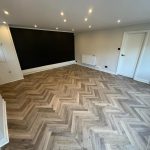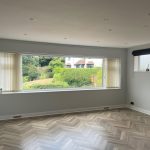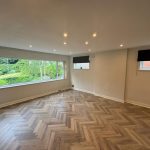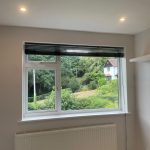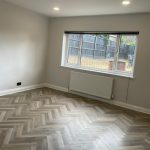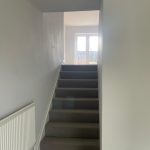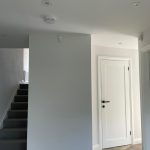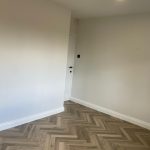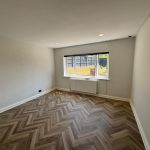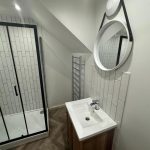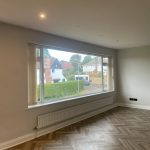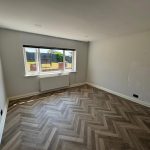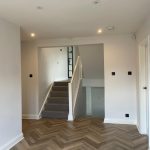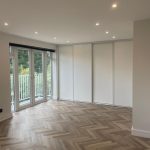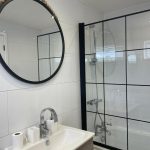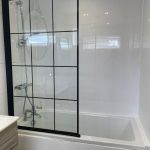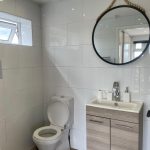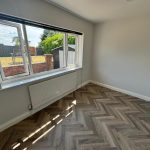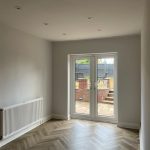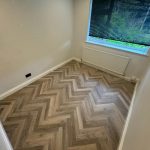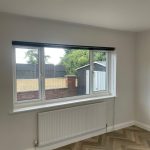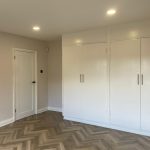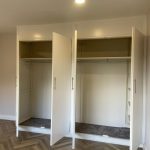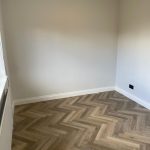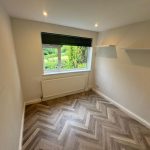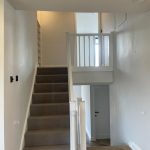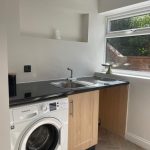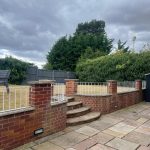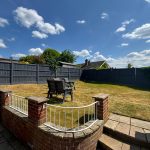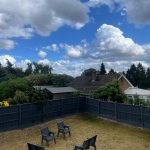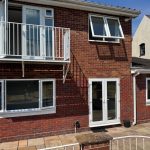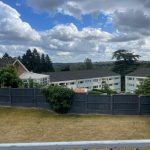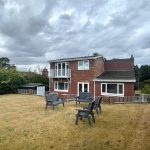77 Mount Road, Wolverhampton, West Midlands, WV6 8HQ
Amenities and Key Features
- LUXURY PROPERTY
- FOUR BEDROOMS
- THREE BATHROOMS
- ENSUITE MASTER BEDROOM
- BALCONY
- TETTENHALL LOCATION
- GREAT ACCESS TO AMENITIES
- GREAT SCHOOLS AND TRANSPORT NEARBY
- DRIVEWAY
- FRONT AND BACK GARDEN
Property Description
R&R Properties is pleased to bring 77 Mount Road to the rental market!
Location-
Situated just a few minutes from Tettenhall village, Mount Road provides the idealistic blend between convenience and relaxation. Enjoy the quietness of the quaint village on evenings and the convenience of the locally owned shopping centres, restaurants and cafes. Tettenhall also offers a local park and outdoor pool to walk around at your leisure. The property location also provides great access to transport, being so close to the M6/M54 allows for easy transportation across the country to fulfill all your needs. Being just a few minutes from Wolverhampton also allows for easy use of the Train station, making work commutes or family vacations and easy, stress free journey. No car? No Problem! Just a few minutes down the road is a bus stop that will take you directly into Wolverhampton Centre in no more than 20 minutes, where you will then have access to the Bus Depot and Station.
Interior-
Mount Road boasts the following:
GROUND FLOOR
-A spacious reception upon entering that leads round to the utility room. All white goods provided.
-Utility room has a side door that leads to the garden or driveway.
-A room on the left hand side that could be a reception or level access bedroom.
-A level access bathroom with a large shower.
-On the right hand side is a large reception room with a black themed wall for a modern, luxurious feel to the space.
UPPER GROUND FLOOR
-Going up the stairs will take you to another reception that is ideal for a dining room area, the garden can be accessed through the large French doors at the back of the room.
-To the left is a bedroom with built-in storage along the wall, giving extensive room for all of your personal belongings.
-A right hand side bedroom that has ample space.
-The main bathroom to the far right has both a bathtub and large shower, providing the perfect blend of comfort and convenience.
FIRST FLOOR
-The first floor leads up to the main lounge that is extensively spacious and has a fireplace on the main wall. There is also a large mantle piece that is perfect for family photos and decorations throughout the seasons.
-The living room leads into the kitchen through an elegant set of French doors.
-A beautiful, modernist kitchen with all appliances included, accented with black paneling for a clean, sophisticated look.
UPPER FIRST FLOOR
-The upper first floor takes you to the master bedroom which is a large, bright space with a personal balcony and en suite bathroom.
-Bathroom contains a dual bath and shower, as well as a heated towel rack.
Exterior-
There is a large driveway at the front of the property with a front garden and brick staircase. The views from this raised property are perfect, giving the perfect blend between countryside living and a quaint village location. There is a private, gated garden at the rear with access within the property and a side gate. The garden contains both patio and grass, with a shed on the right for additional storage.
Dont miss out and contact us today to arrange a viewing!
EPC RATING- D. COUNCIL TAX BAND-F
Please be aware that if you would like to be considered as a potential tenant the following will be required:
Proof of income will be needed.
Salary details will need to be shown.
Credit Report will be requested. (Experian or Credit Karma)
TENANT INFORMATION For clarification Holding Deposit equates to one week's rent, contact us if you need any further confidential advice. The Holding Deposit reserves the property and is payable on completing application forms and supplying ID for anyone who intends to live at the property. The Holding Deposit will be forfeited if any applicant (including any guarantor(s)) withdraw from the tenancy, provide materially significant false or misleading information. Deposit (Rent under £50,000 per year) is Five weeks rent. This covers damages or defaults on the part of the tenant during the tenancy and applies to Assured Shorthold Tenancies (AST). This is paid in advance by bank transfer before signing the Assured Shorthold Tenancies (AST). Deposit (Rent above £50,000 per year) Six weeks rent. This covers damages or defaults on the part of the tenant during the tenancy and applies to Assured Shorthold Tenancies (AST). This is paid in advance by bank transfer before signing the Assured Shorthold Tenancies (AST). Unless specifically agreed or in writing, the tenants are responsible for payment of utilities (electricity, gas or other fuel, water, sewerage), communication services "telephone, internet, cable/satellite television), TV license. Council tax (payable to the billing authority); Reasonable costs for replacement of lost keys or other security devices. Rent is payable per calendar month, in advance, by standing order. Any other permitted payments under the Tenant Fees Act 2019 and regulations applicable at the relevant time. Client Money Protection is provided by Propertymark.
Similar Properties
-
Roughton Cottage, Bridgnorth, WV15 5HE
R&R Properties is pleased to present Roughton Cottage to the rental market. Beautifully located in the countryside, enjoy a quiet location with far reaching views for this 4 Bed, 4 Bathroom property. Coming equipped with a fully fitted kitchen and plenty of space to make it your own.£2,250 pcm -
50 WERGS ROAD, TETTENHALL, WOLVERHAMPTON, WEST MIDLANDS, WV6
R&R Properties is pleased to bring 50 Wergs Road to the rental market. The property is a beautifully designed, spacious 4 bed that is just outside of Tettenhall Village. This is the ideal family home with access to great schools and plenty of amenities.£2,200 pcm
